|
|
|
1387 to 1397 - Photographic
report of items confiscated
from Casa Liliana from the
Technical Police |
|
TRANSLATION BY ALBYM |
|
06-Processo 6 Pages 1387 to 1397 |
PHOTOGRAPHIC REPORT OF THE TECHNICAL POLICE CENTRE
Photo Rep.: 307.07
Date: 14 May 2007
Photos: 18
Specialist Assistant: Irene T. |
|
06_VOLUME_VIa_Page_1387 |
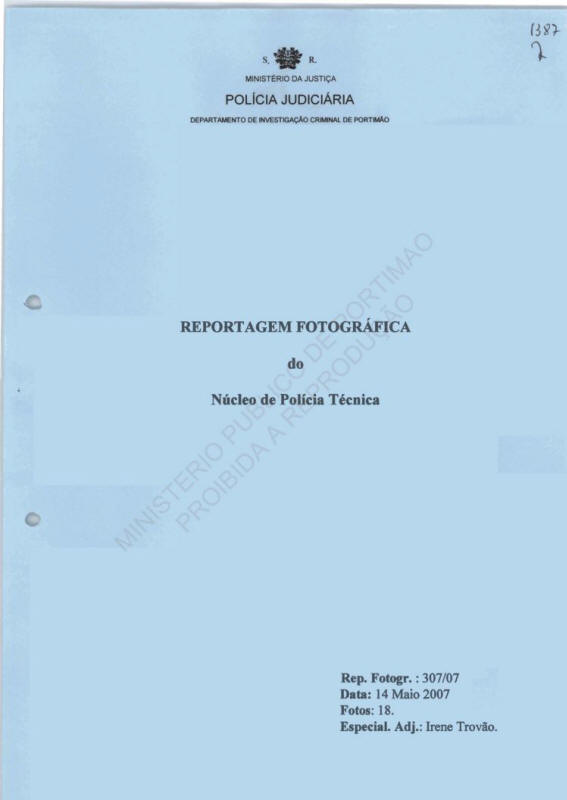 |
Objects recovered in the search conducted on 14 May 2007
at the home of
Robert
Murat, Casa Liliana ... Luz, Lagos, and the van
Volkswagen "California", licence 44-77-KD.
-Photos 1
through 4: Dark-blue cotton jacket with three pockets,
brand "S Active",
size L, the inside being a lighter shade of blue combed
wool. It was found with a small
burn-mark at shoulder-height on the back.
From the kitchen/laundry: |
|
06_VOLUME_VIa_Page_1388 |
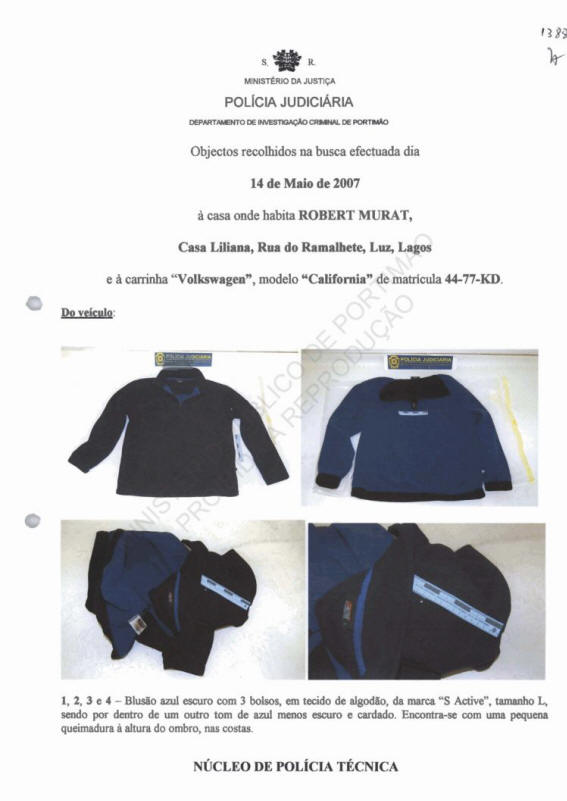 |
-Photos 5 and 6: Light-beige serge-like cotton trousers
with six pockets, brand "X
Posion" with the number 46.
From the bedroom:
- Photo 7: Vibrator "Deluxe" with two "Duracel"
batteries. |
|
06_VOLUME_VIa_Page_1389 |
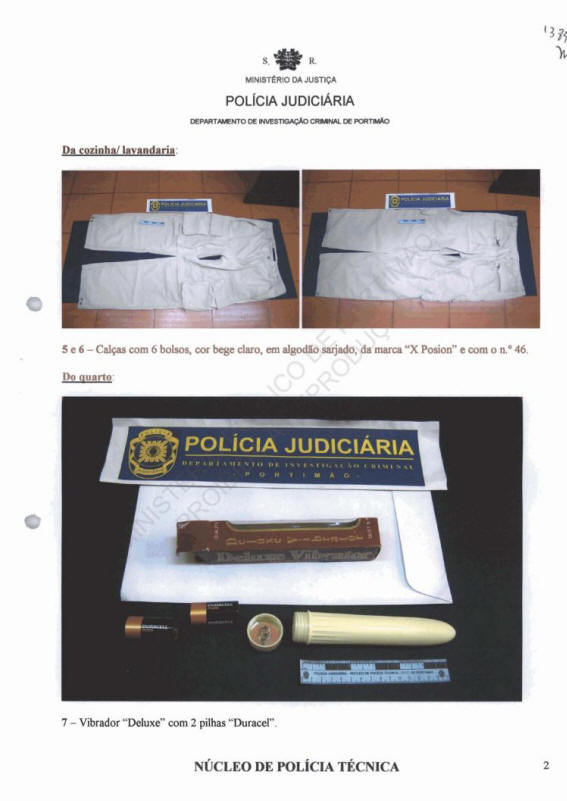 |
-
Photo 8: USB cable.
- Photo 9: 1 pamphlet from the real estate agency "Romigen",
2 cards from the same
firm in the name of Robert Murat, 3 mobile phone [SIM]
cards "Uso", Telecel" and
"Vodofone", and 1 key marked "garage 4". |
|
06_VOLUME_VIa_Page_1390 |
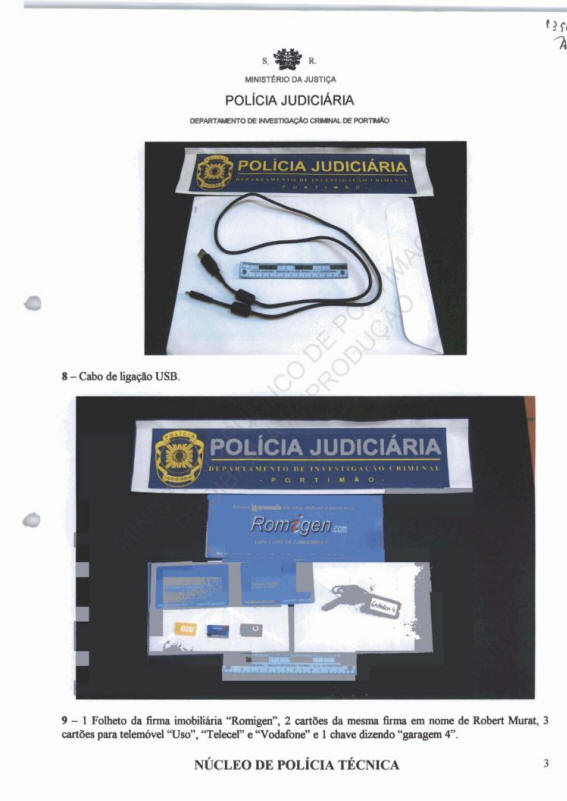 |
-
Photos 10 through 12: Page from the "Telegraph Review"
dated 23 September 2006,
Biography Books, page number 25. |
|
06_VOLUME_VIa_Page_1391 |
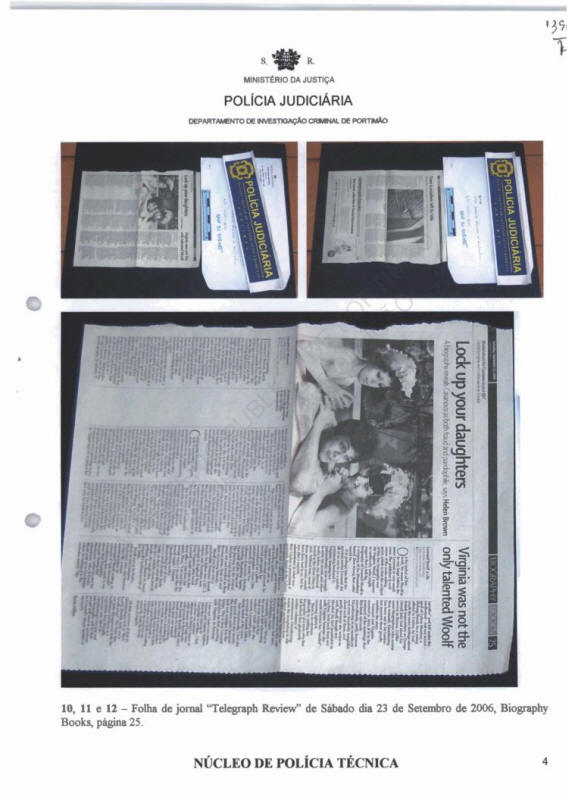 |
-
Photos 13 and 14: Light-beige denim-like cotton
trousers, brand "Zara Man", with
the number 46. |
|
06_VOLUME_VIa_Page_1392 |
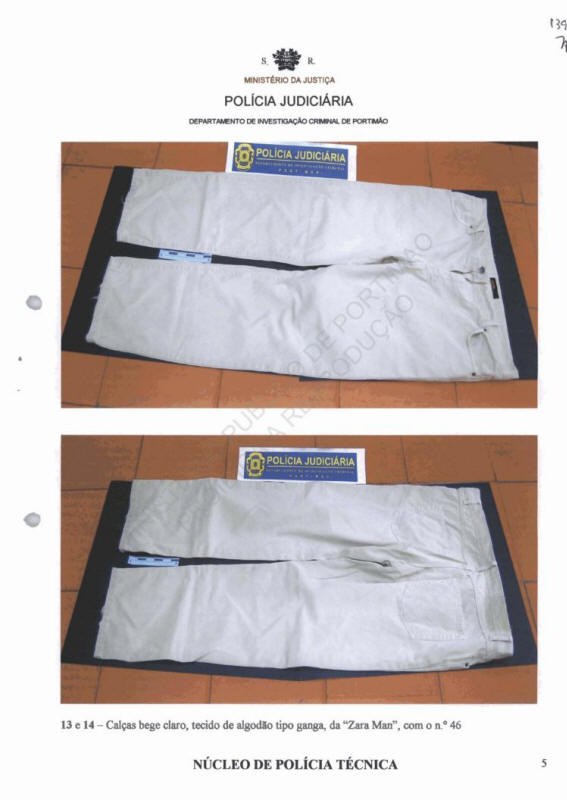 |
-
Photos 15 through 18: 2 pairs of large linen-like
trousers, with a cloth tape/ribbon-
like belt to fasten, one very light beige and the other
white. |
|
06_VOLUME_VIa_Page_1393 |
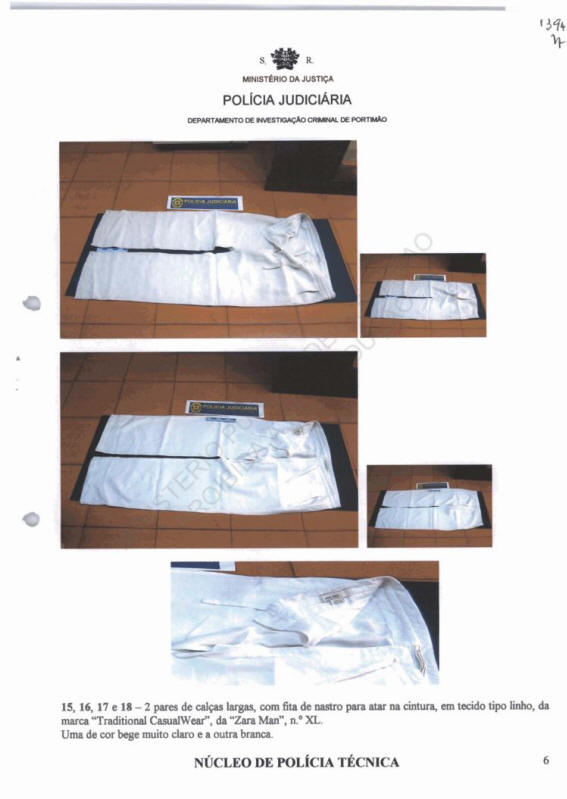 |
|
06_VOLUME_VIa_Page_1394 |
|
MISSING PAGE
|
| [The
final three photos are of Robert Murat, without glasses] |
|
06_VOLUME_VIa_Page_1395 |
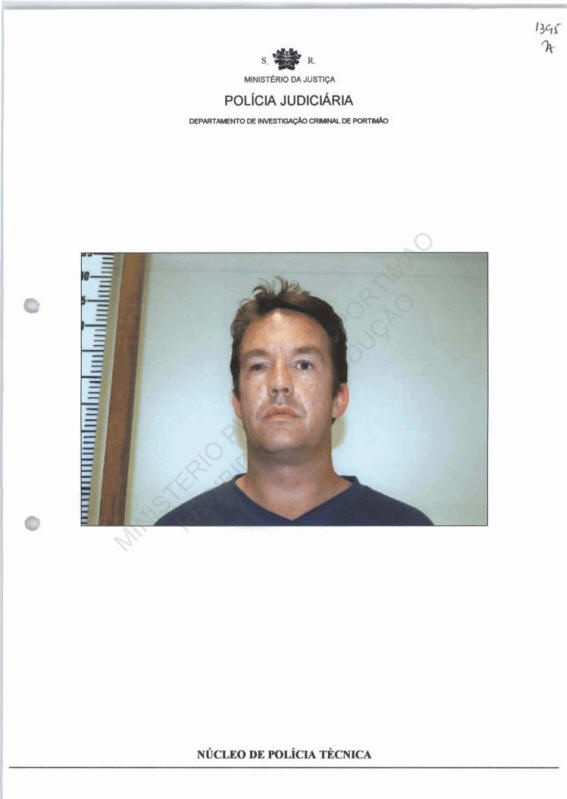 |
|
06_VOLUME_VIa_Page_1396 |
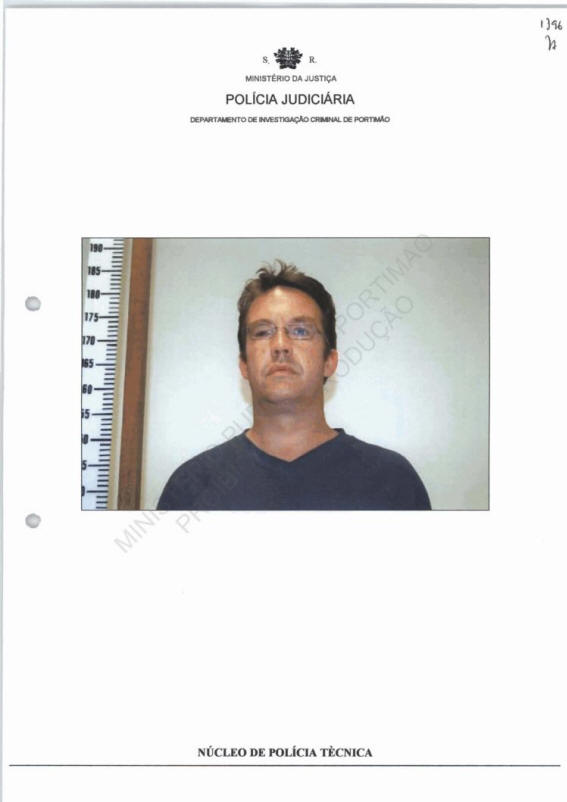 |
|
06_VOLUME_VIa_Page_1397 |
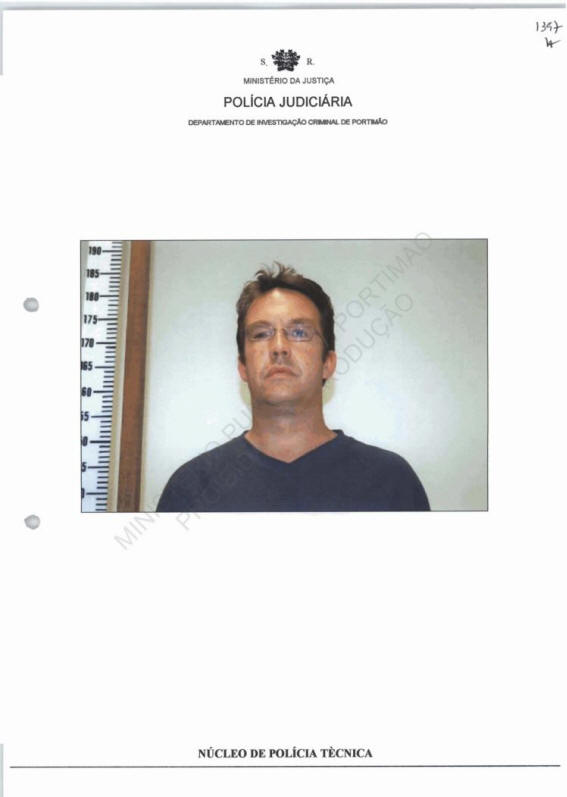 |
|
|
1509 to 1516 Photographic Report of Search at Casa
Liliana |
|
06-Processo 6
Pages 1509 to 1516 |
CRIMINAL
INVESTIGATION DEPARTMENT OF PORTIMAO
CASE NUIPC-201/07.0GALGS
PHOTOGRAPHIC REPORT |
|
06_VOLUME_VIa_Page_1509 |
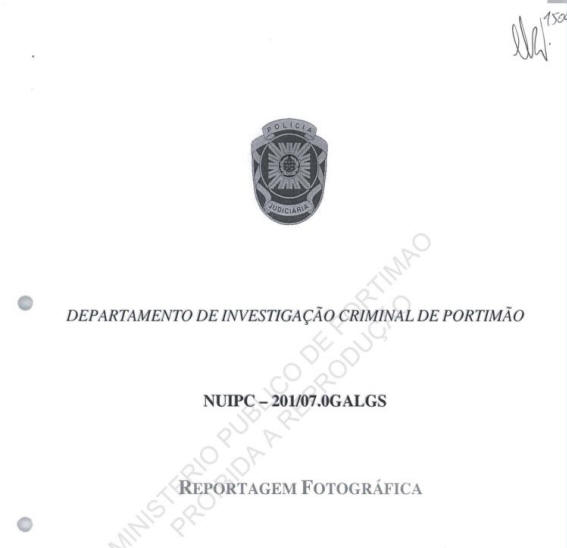 |
Photos 1 and 2:
Detail of the place where, according to the original
construction
project, there should exist the trapdoor. |
|
06_VOLUME_VIa_Page_1510 |
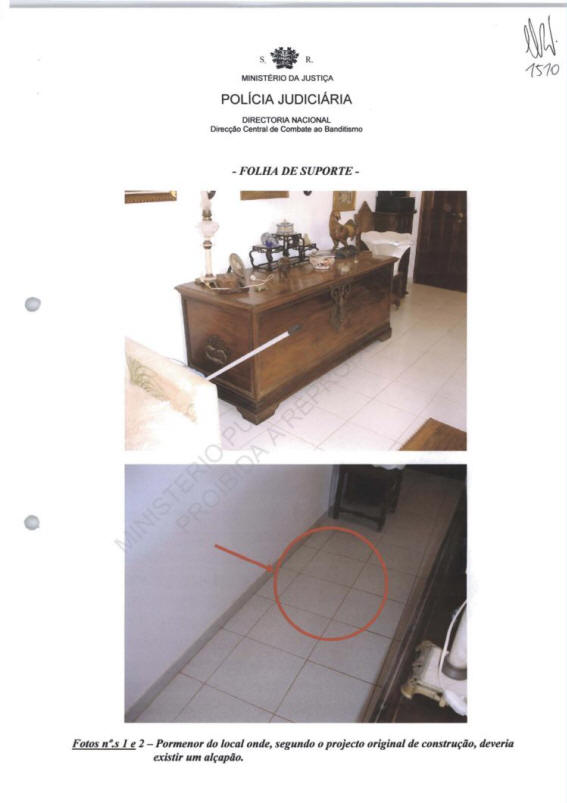 |
Photo 3: Detail of
the rest of the living room.
Photos 4 through 8: Garden area, outside, in front
of the living room, accentuating the non-existence
of any trace of it having been the target of
manipulation. |
|
06_VOLUME_VIa_Page_1511 |
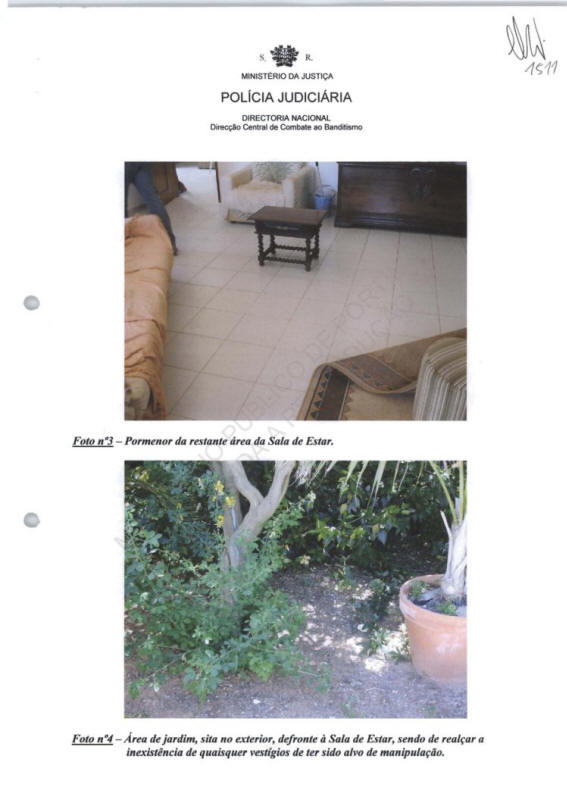 |
|
06_VOLUME_VIa_Page_1512 |
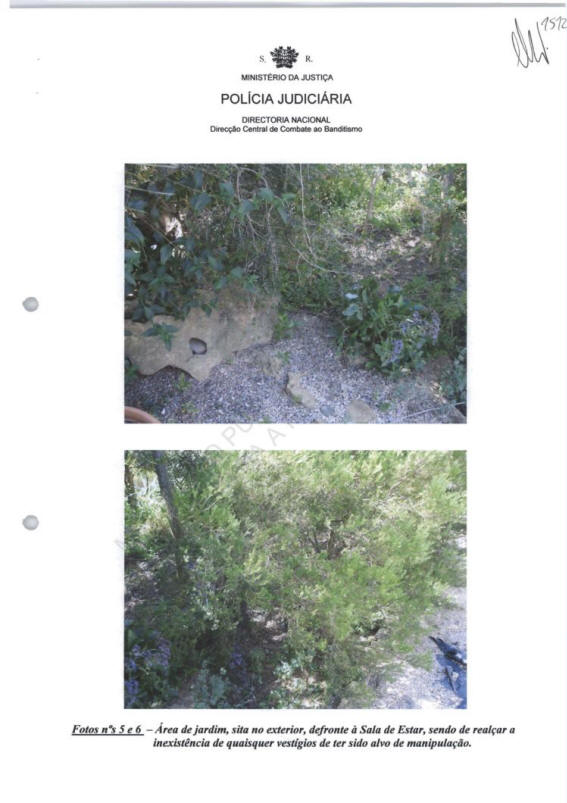 |
|
06_VOLUME_VIa_Page_1513 |
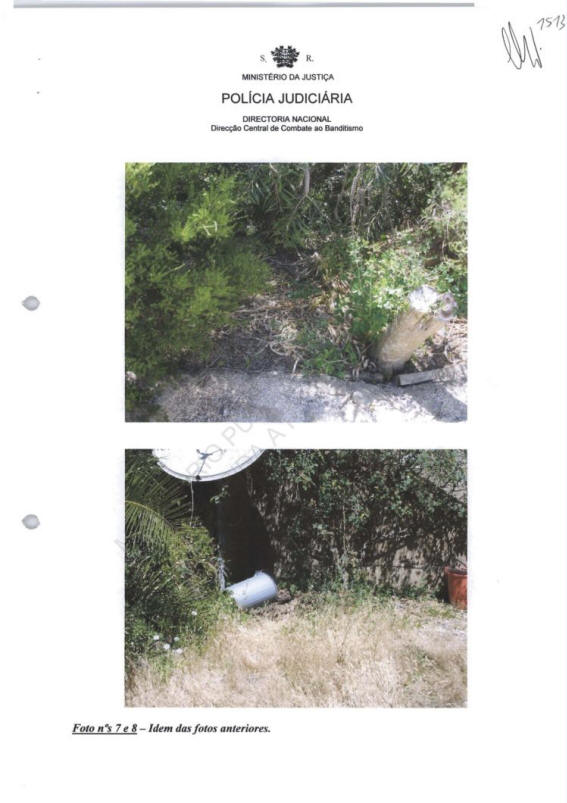 |
|
06_VOLUME_VIa_Page_1514 |
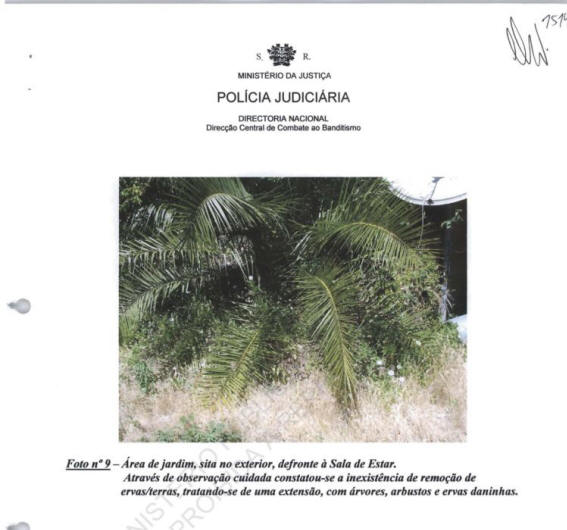 |
Pages 1515 and
1516: Official floor-plan of the house and the
hand-drawn plan made
by the interviewed engineer.
[Rotate hand-drawn plan 90-degrees left to align
with official floor-plan]
Legend (items 1 through 10 of the official
floor-plan):
1: main entrance
2: en-suite bathroom
3: bedroom
4: hall
5: guest shower/basin/toilet
6: kitchen
7: common room (sitting room/living room) [photos 1
to 3]
8: storage room
9: bedroom
10: en-suite bathroom |
|
06_VOLUME_VIa_Page_1515 & 1515a |
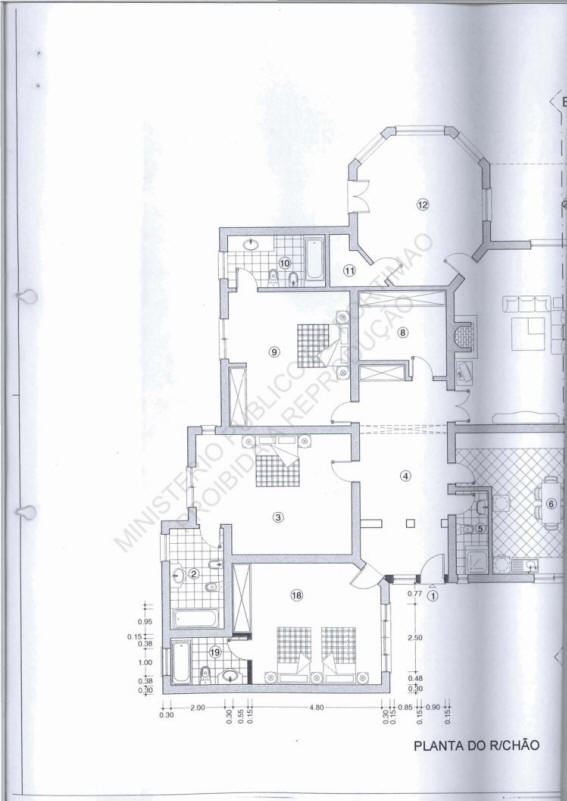 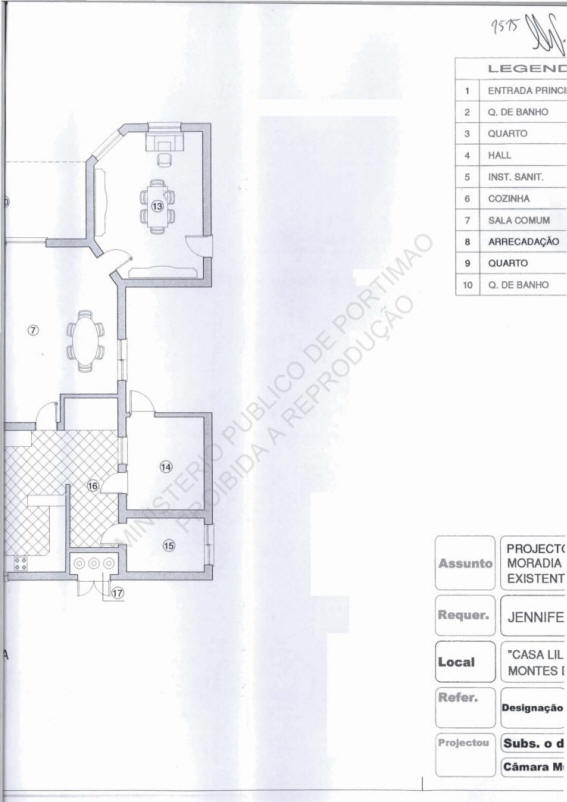 |
|
06_VOLUME_VIa_Page_1516 |
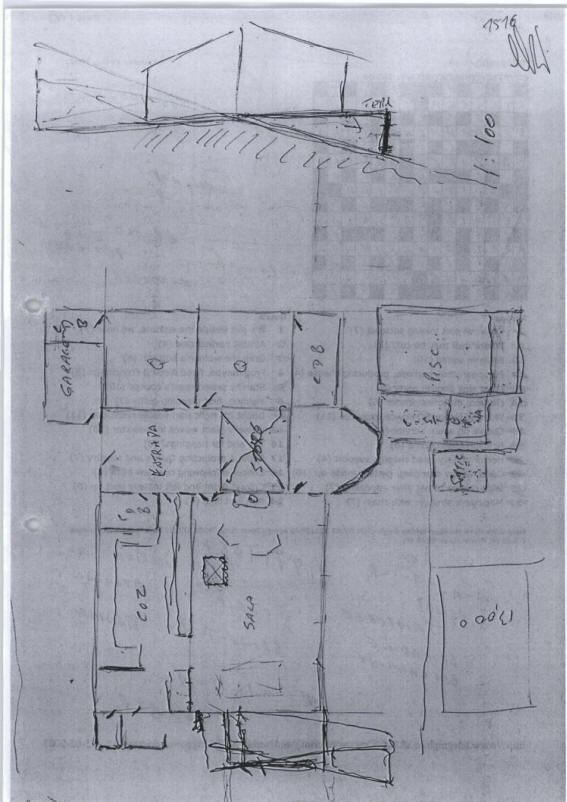 |
|
|
TO
HELP KEEP THIS SITE ON LINE PLEASE CONSIDER
|
|
|
|